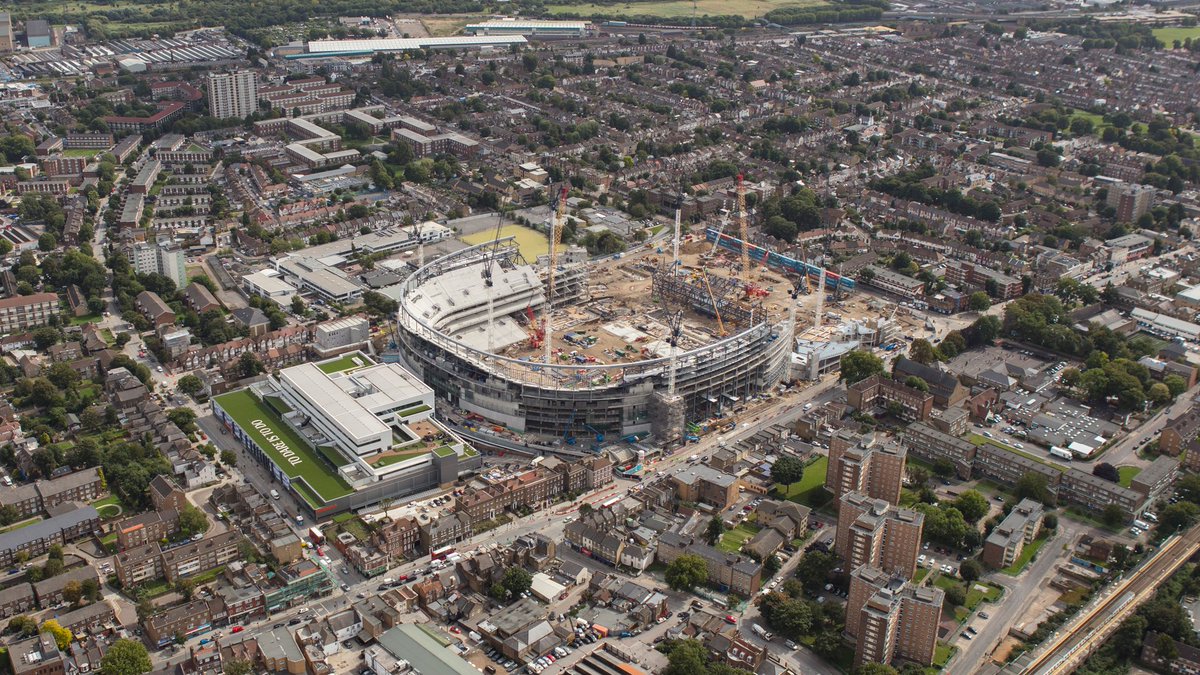These three trays are lengthwise are they not? How do three 100 meter long trays fit under the south stand?It is broken into three trays and then slides under the south stand (single tier). You won't see it because we will build a podium above it. Essentially the area around the South Stand will be raised. When it is not slide back the area will be a car park. See below.
Am I missing something?











